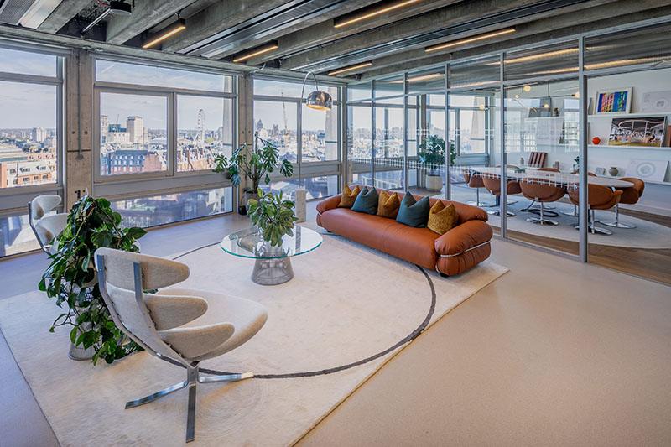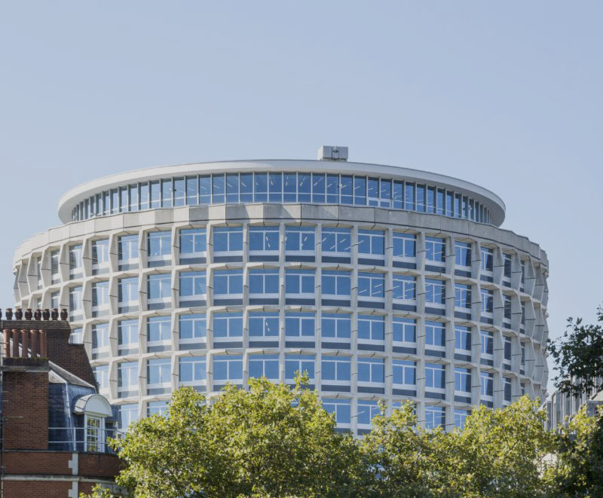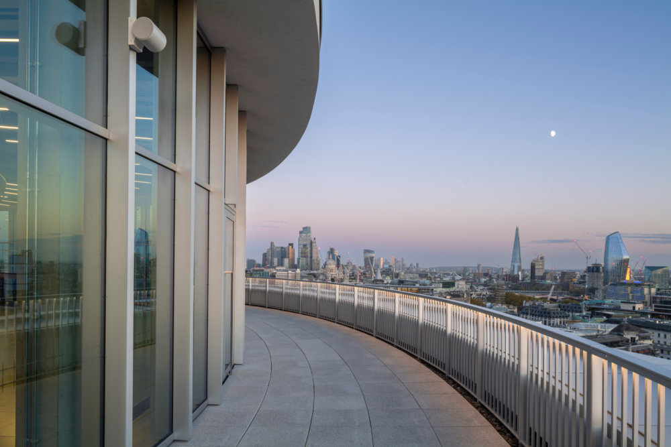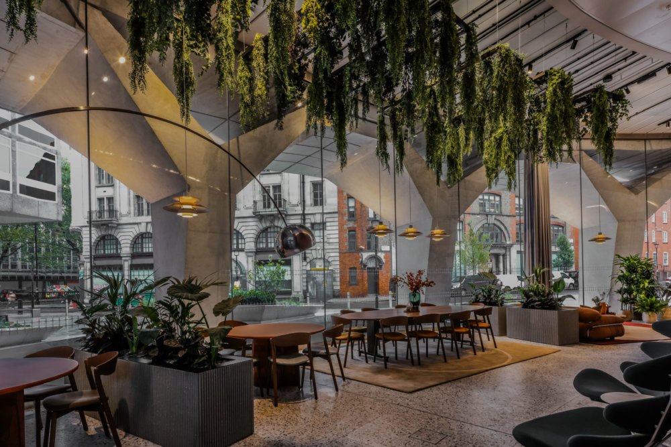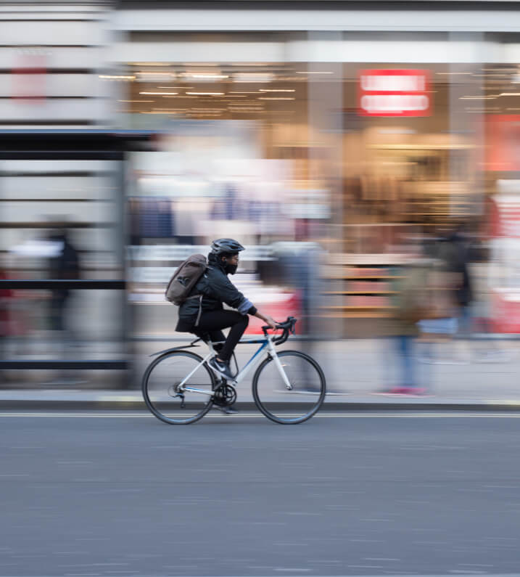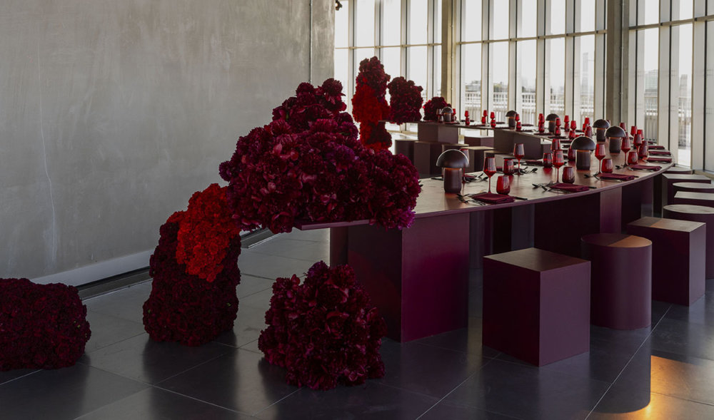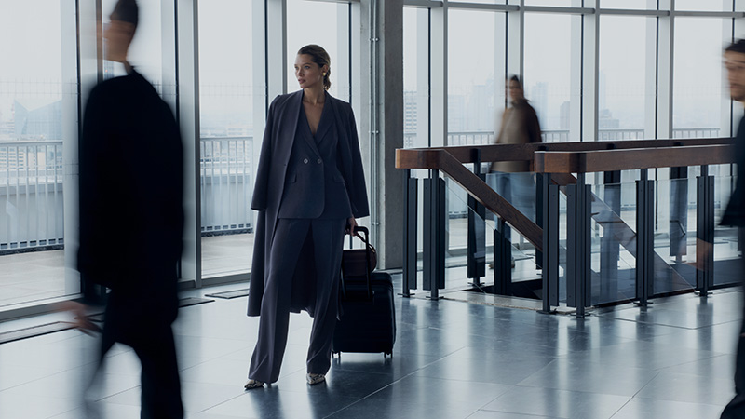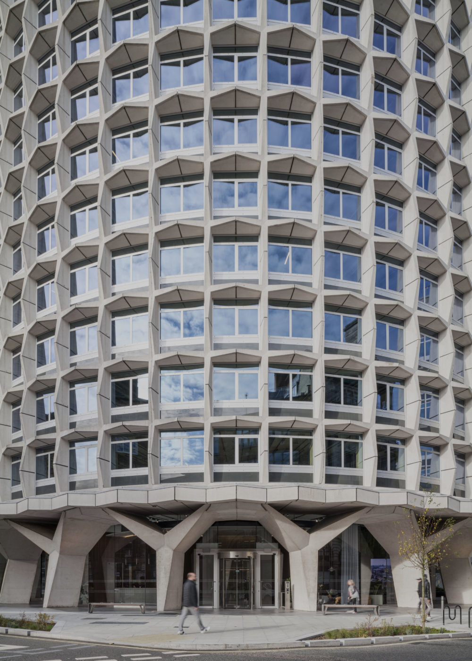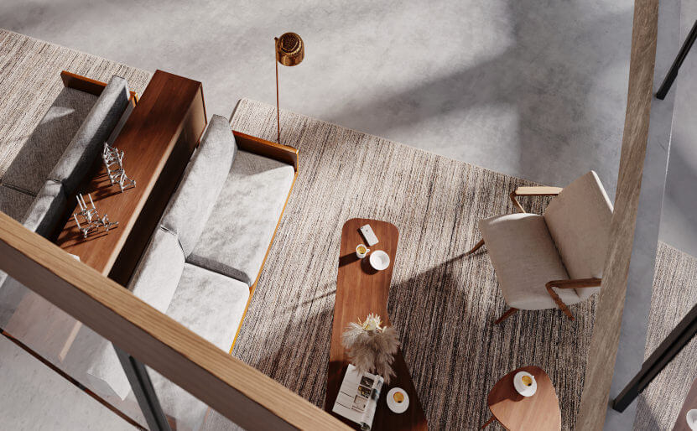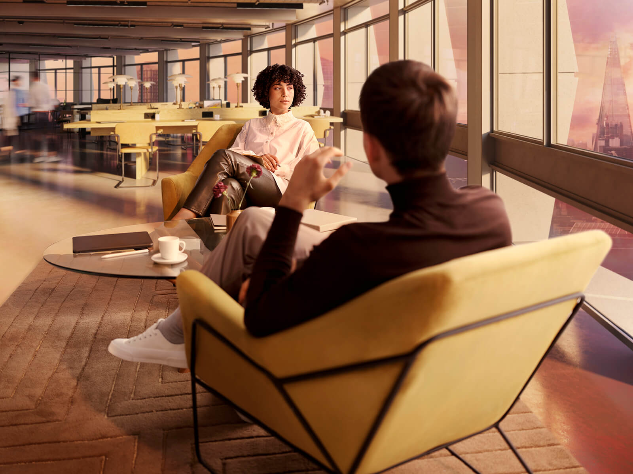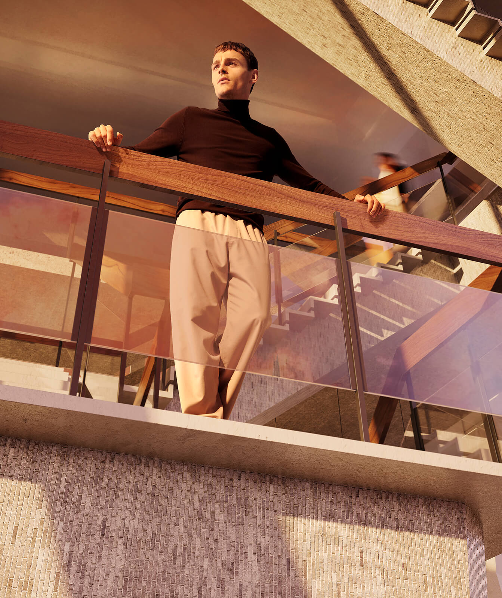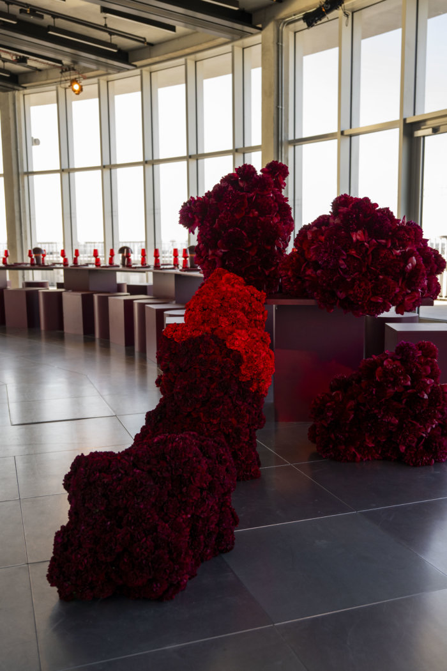
We took an enduring icon and transformed it to suit the needs of today. Largely retaining the original structure
and using responsibly sourced materials.
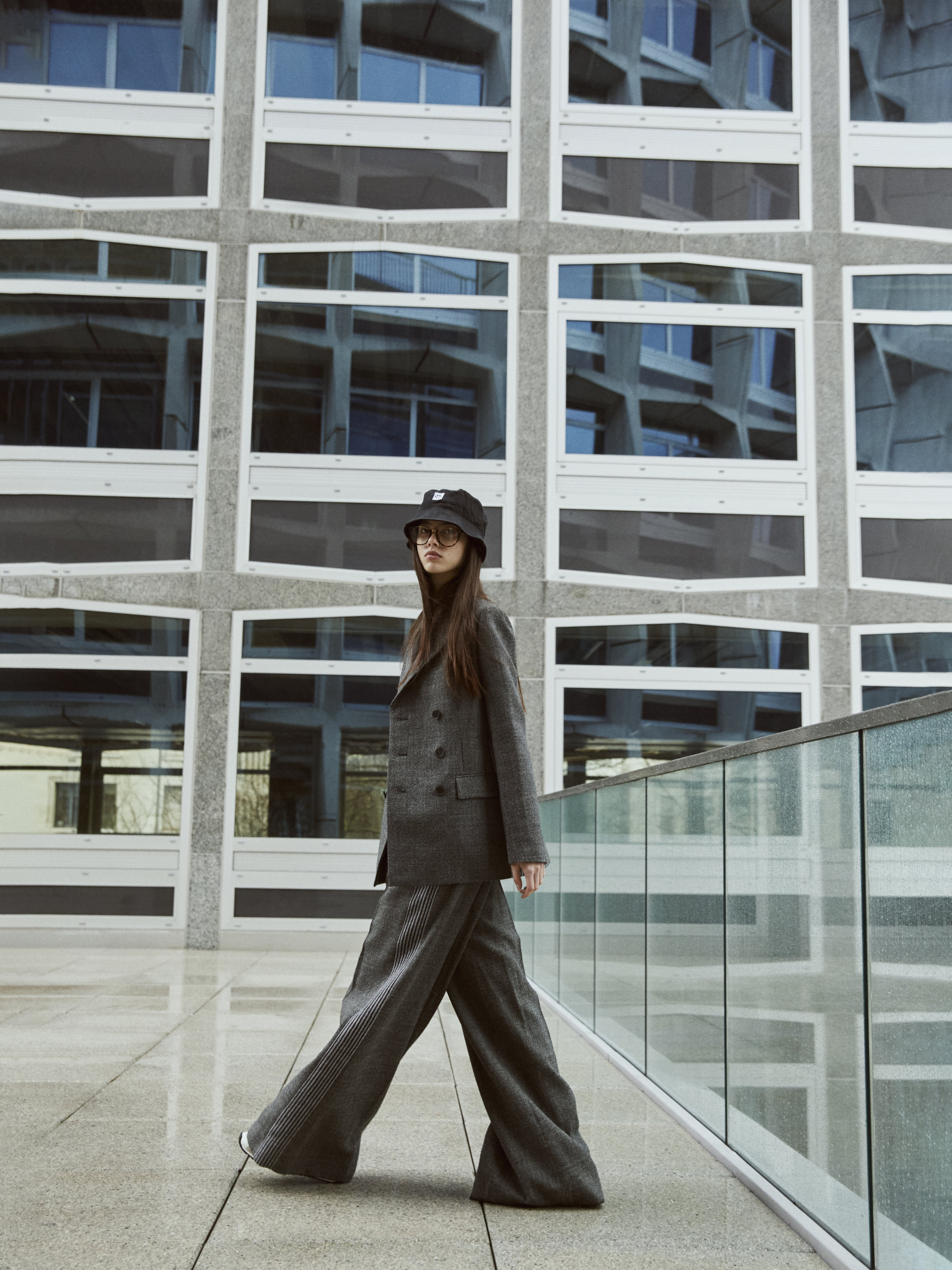
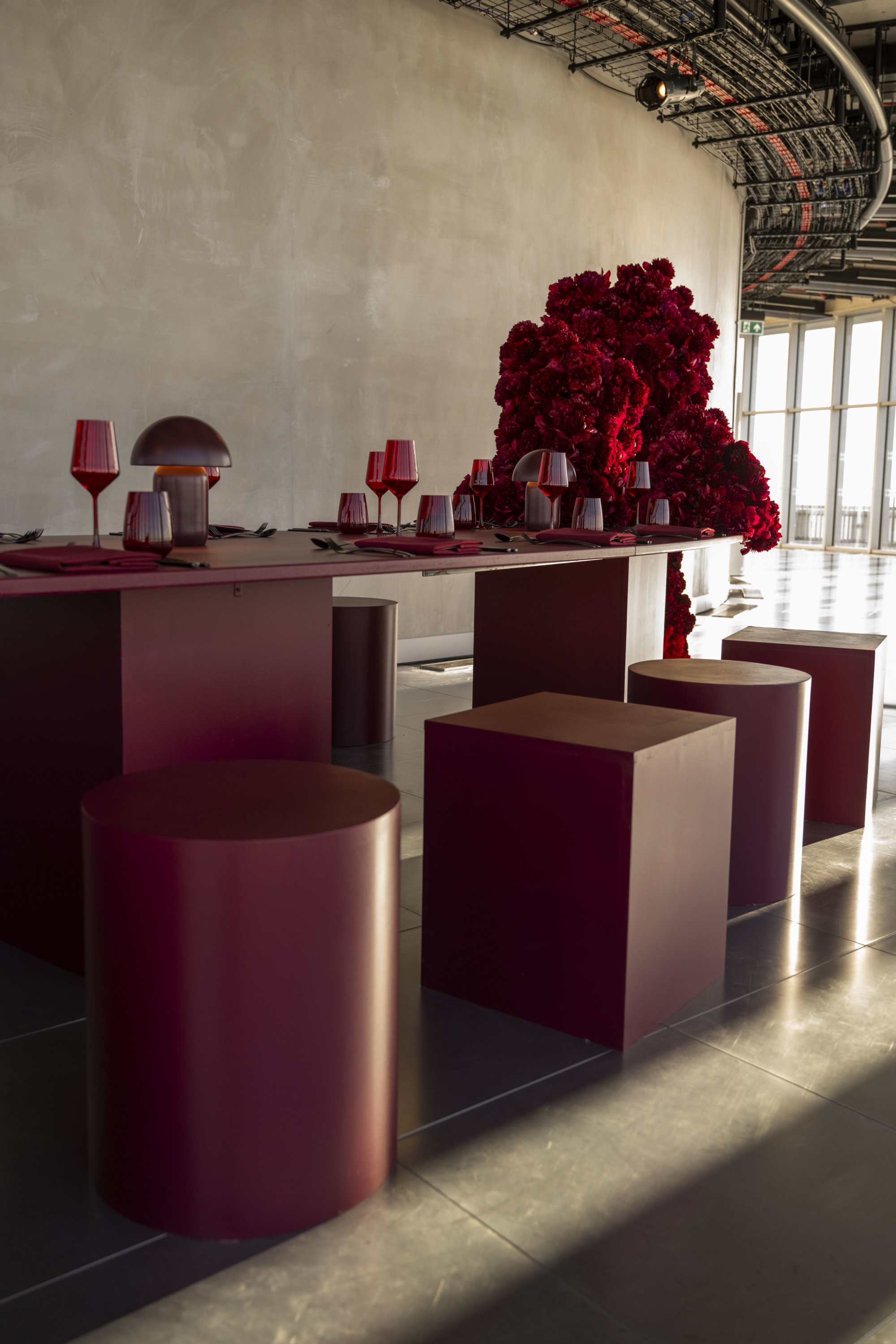
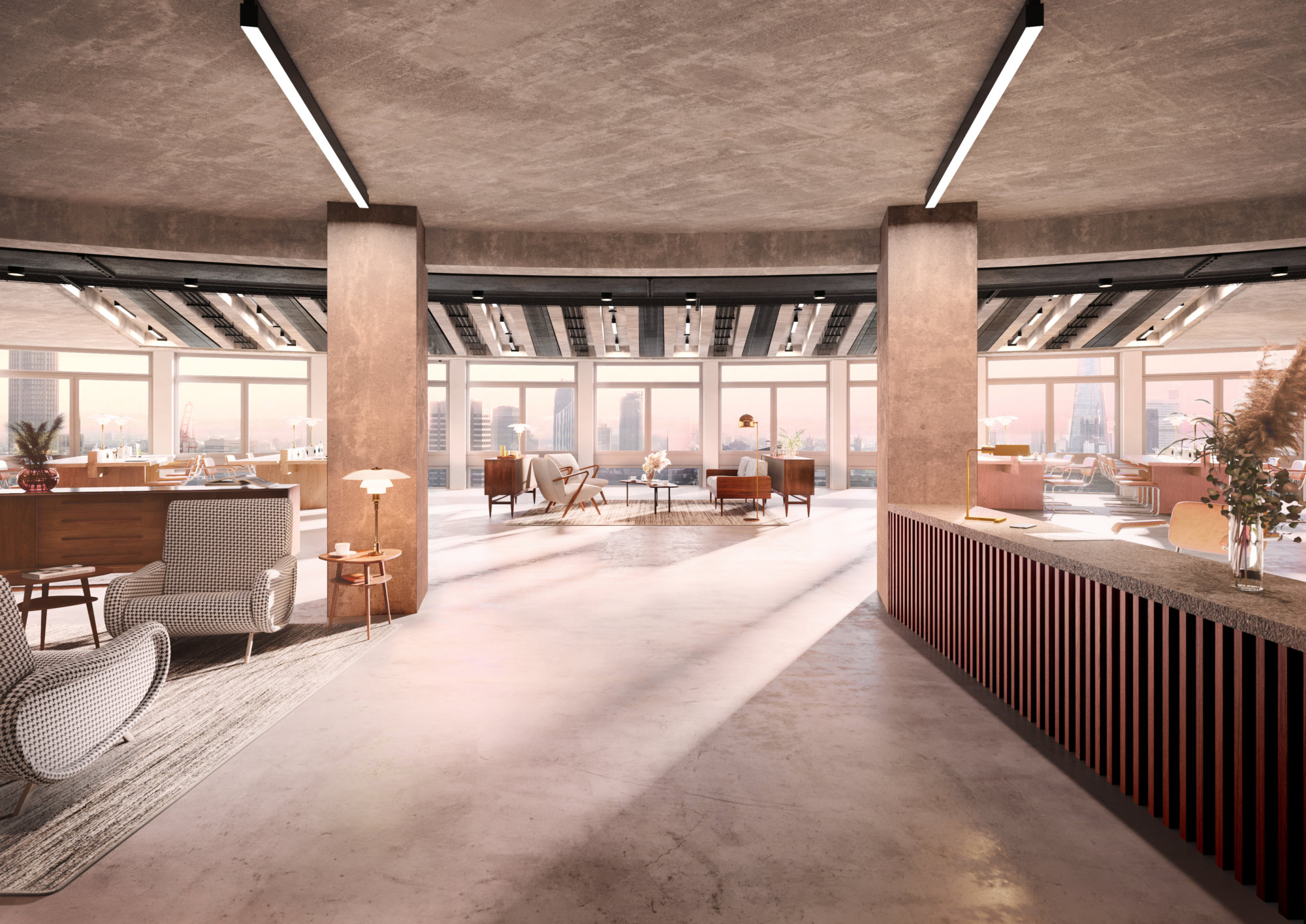
FIRST
We are surrounded by greenery in the middle of the city. Every seat on site offers unobstructed views of nature
—no matter what floor you’re on.

For sunnier days, the Club House provides access to a communal terrace overlooking the sprawling city below. Perfect for reconnecting with yourself or brainstorming new ideas.
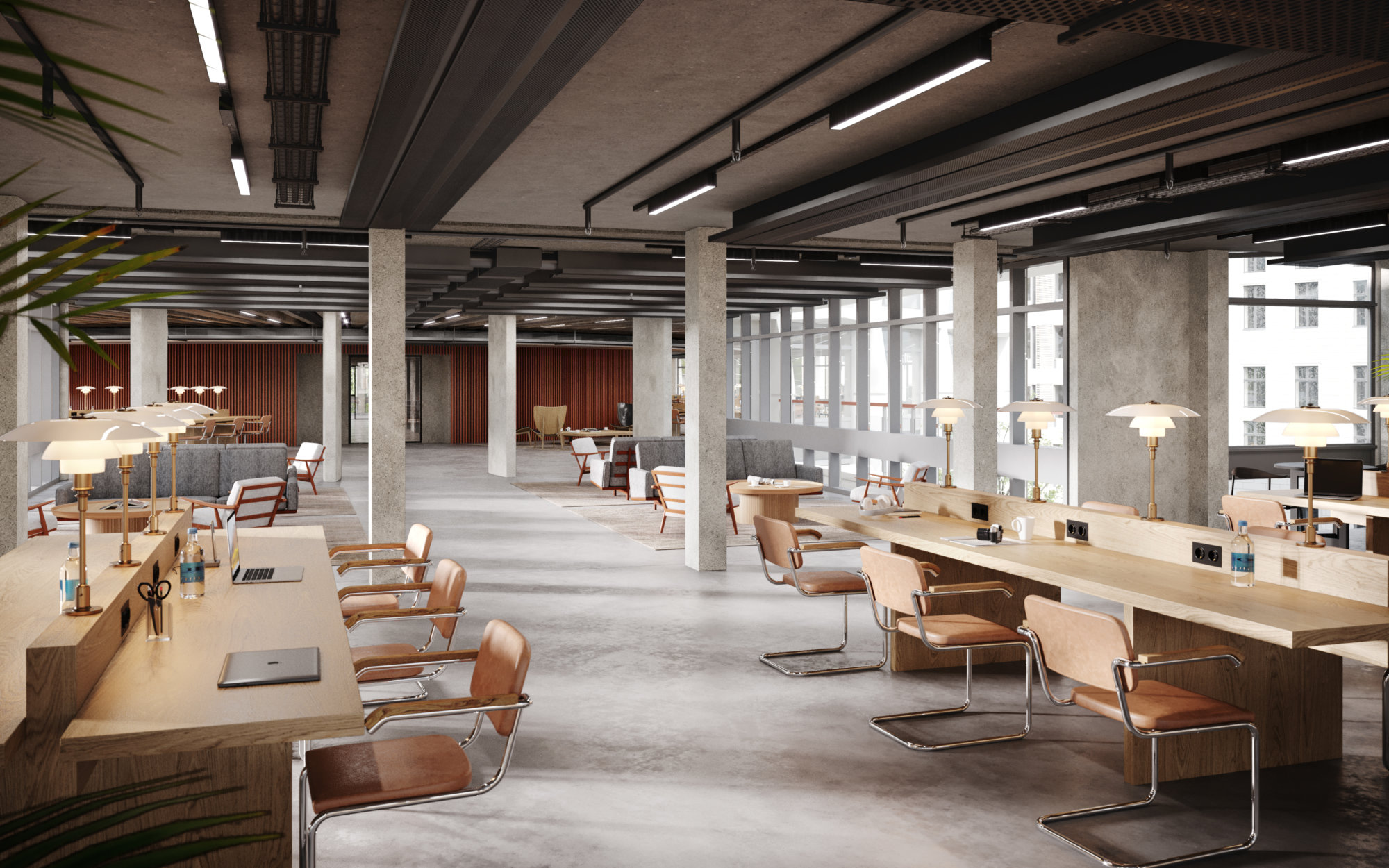
We use cutting-edge technology to maintain the perfect environment. User applications control air quality and climate for the safest and best conditions in which to collaborate.
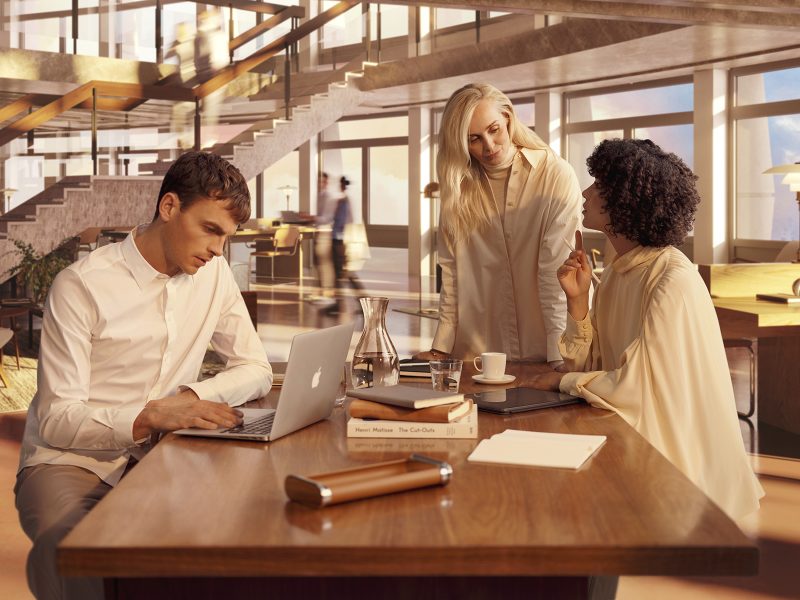
In-person conversations are often the quickest path to great solutions, new partnerships, lasting bonds and unexpected ways of doing things.
We’ve designed Space House to foster this sense of community in a way that is both inviting and safe.
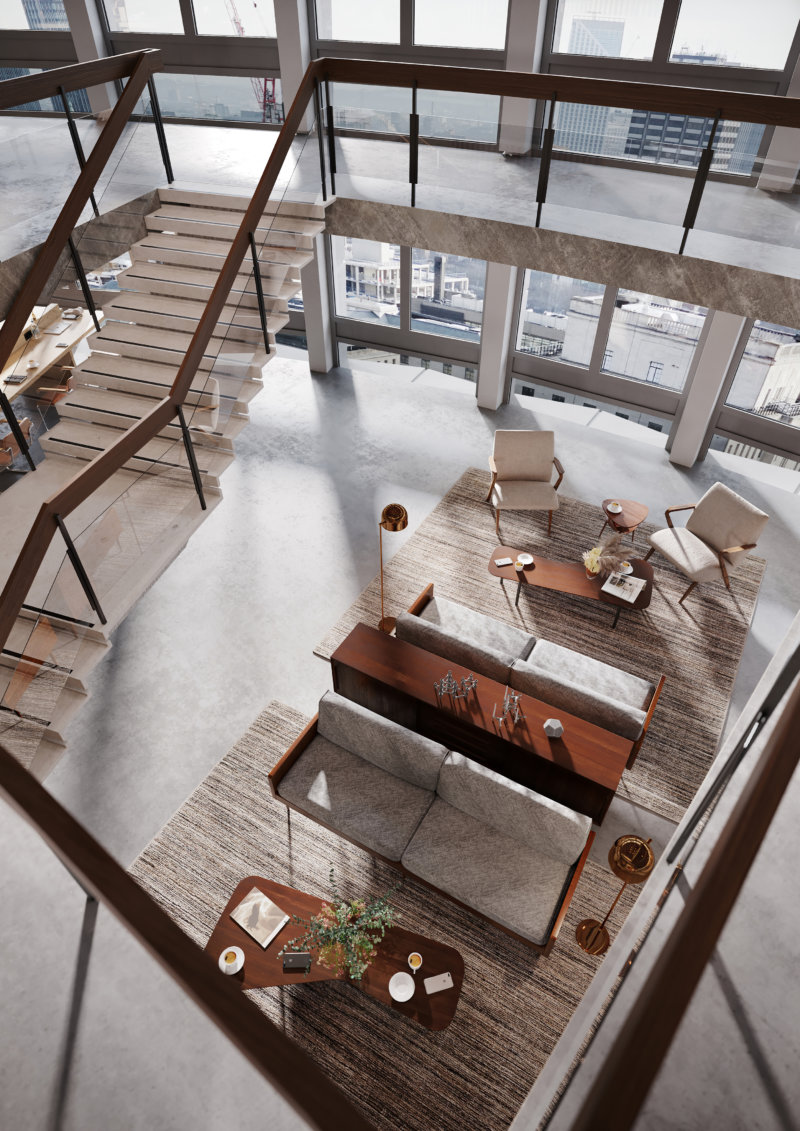
For sunnier days, the Club House provides access to a communal terrace overlooking the sprawling city below. Perfect for reconnecting with yourself or brainstorming new ideas.
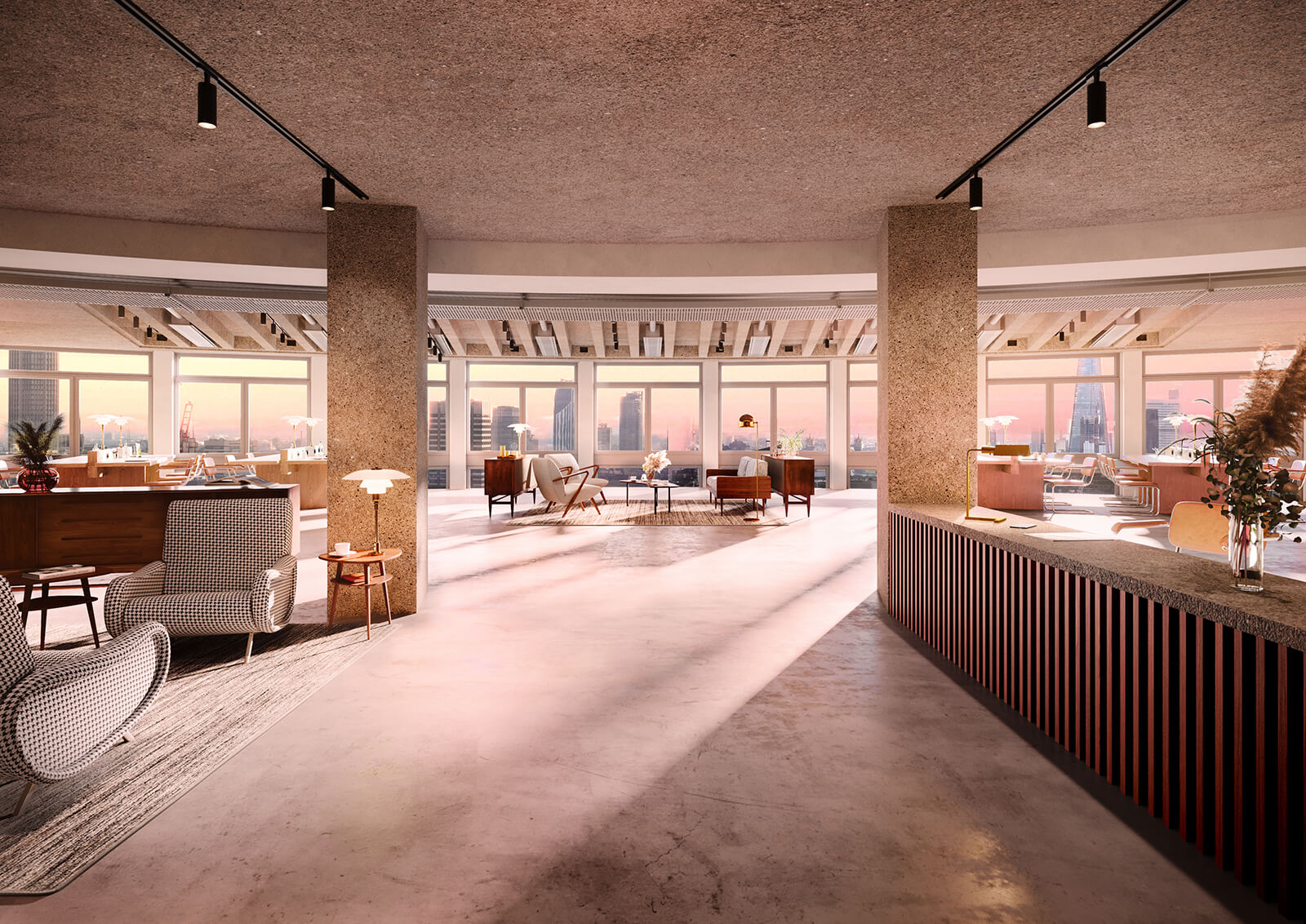
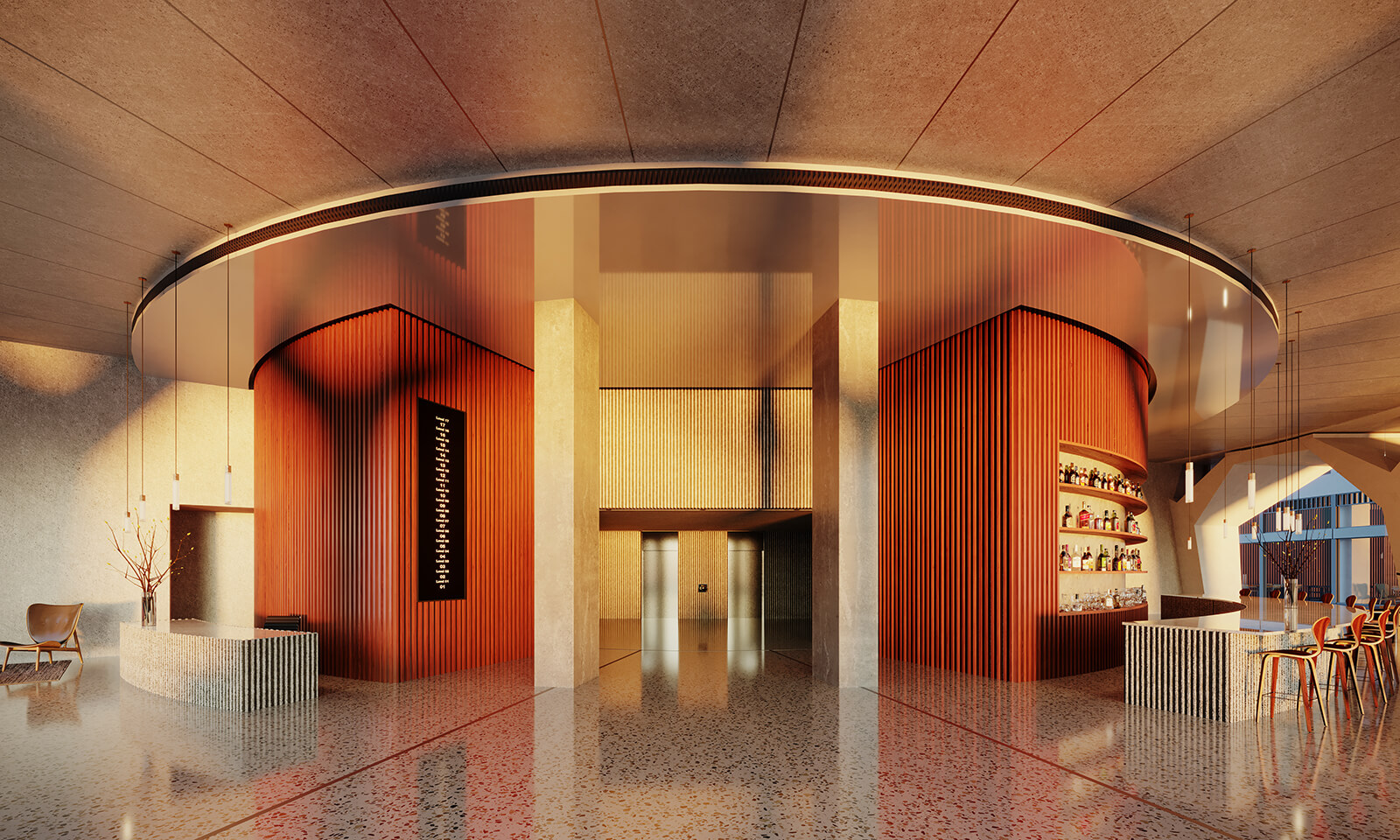
With up to 260,000 square feet of flexible space, each floor offers complete freedom to create your team’s ideal environment, whether you’re gathering for a team meeting or looking for peace and quiet.
Space House is meant for the movers-and-shakers, the progressive thinkers leading tomorrow.
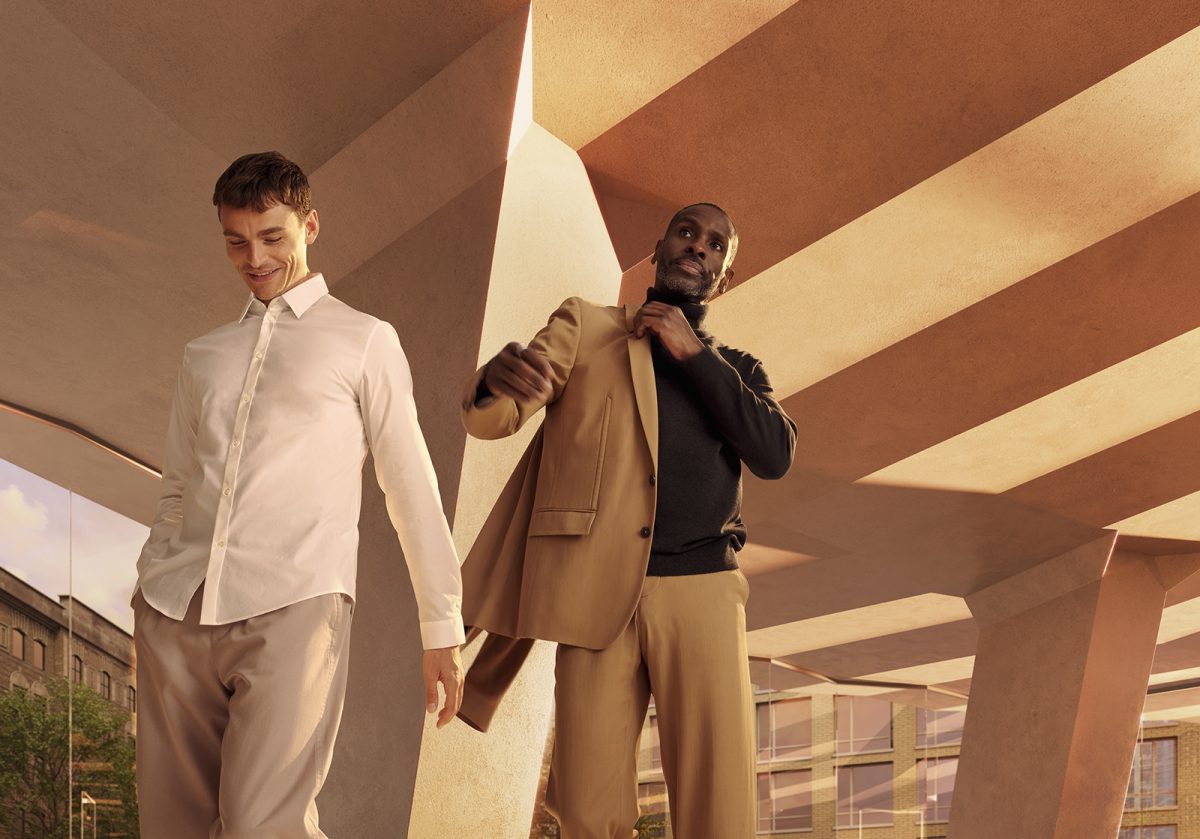
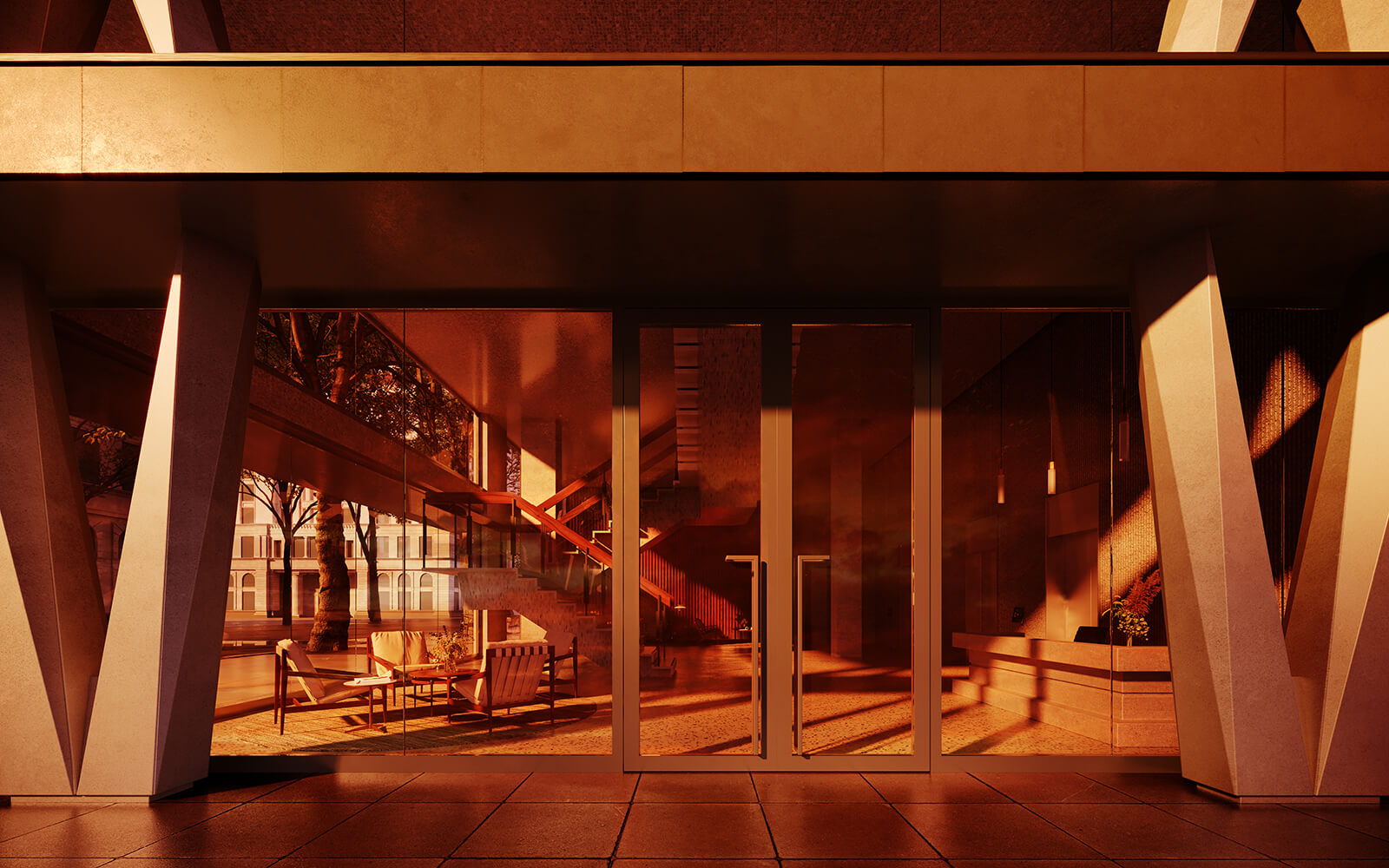
We lead by design. Our approach to restoration and refurbishment brings to life our ambitions for a better work/life balance and a healthier environment.
Space House’s design accommodates a dynamic working culture, stimulates collaboration and puts mental and physical health and safety first. All without losing a sense of history or neglecting the details that make us unique.
STAGE
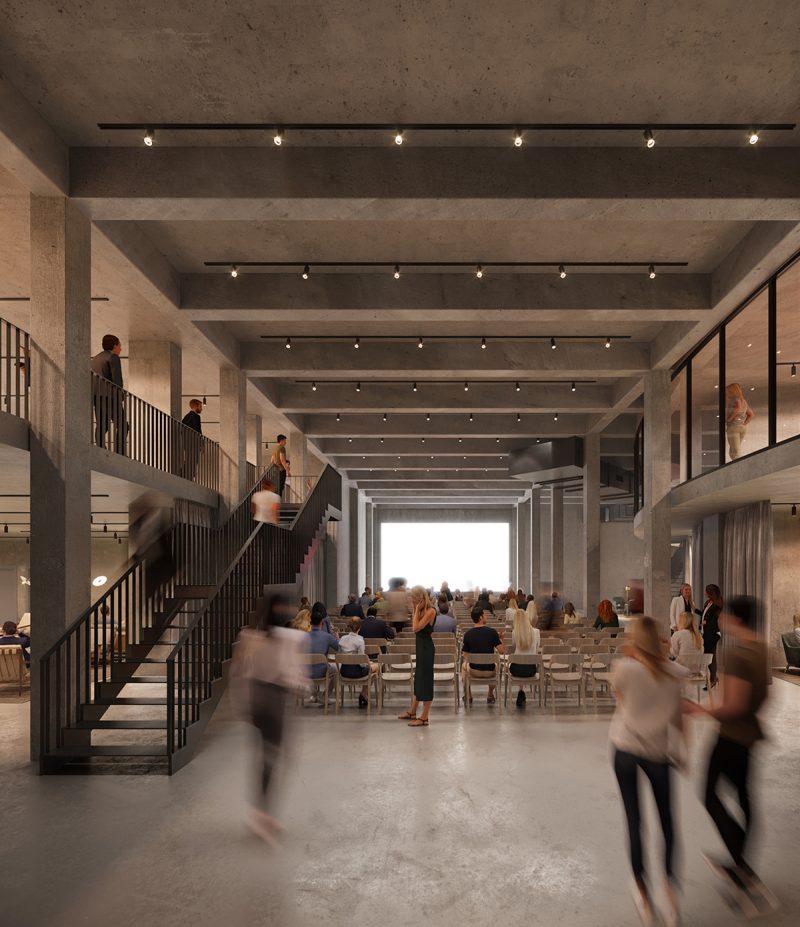
Purposefully minimalist, our open floor plans offer a canvas for you to breathe life into your most out-of-the-box ideas, groundbreaking innovations or wildest dreams.
The basement floor with its sweeping event space can be transformed to create the impossible, stage the unexpected or house the future of design, fashion, film or tech.
Let yourself be drawn upward into a building elevated in form and function, which welcomes with spacious entrances.
Clad in soft timber accents that complement the exposed concrete structure, Space House creates a balanced and pleasing environment for body and mind.
Expand your workplace and shift your outlook. Space House’s flexible layout offers the ability to increase or decrease your team as your business evolves.
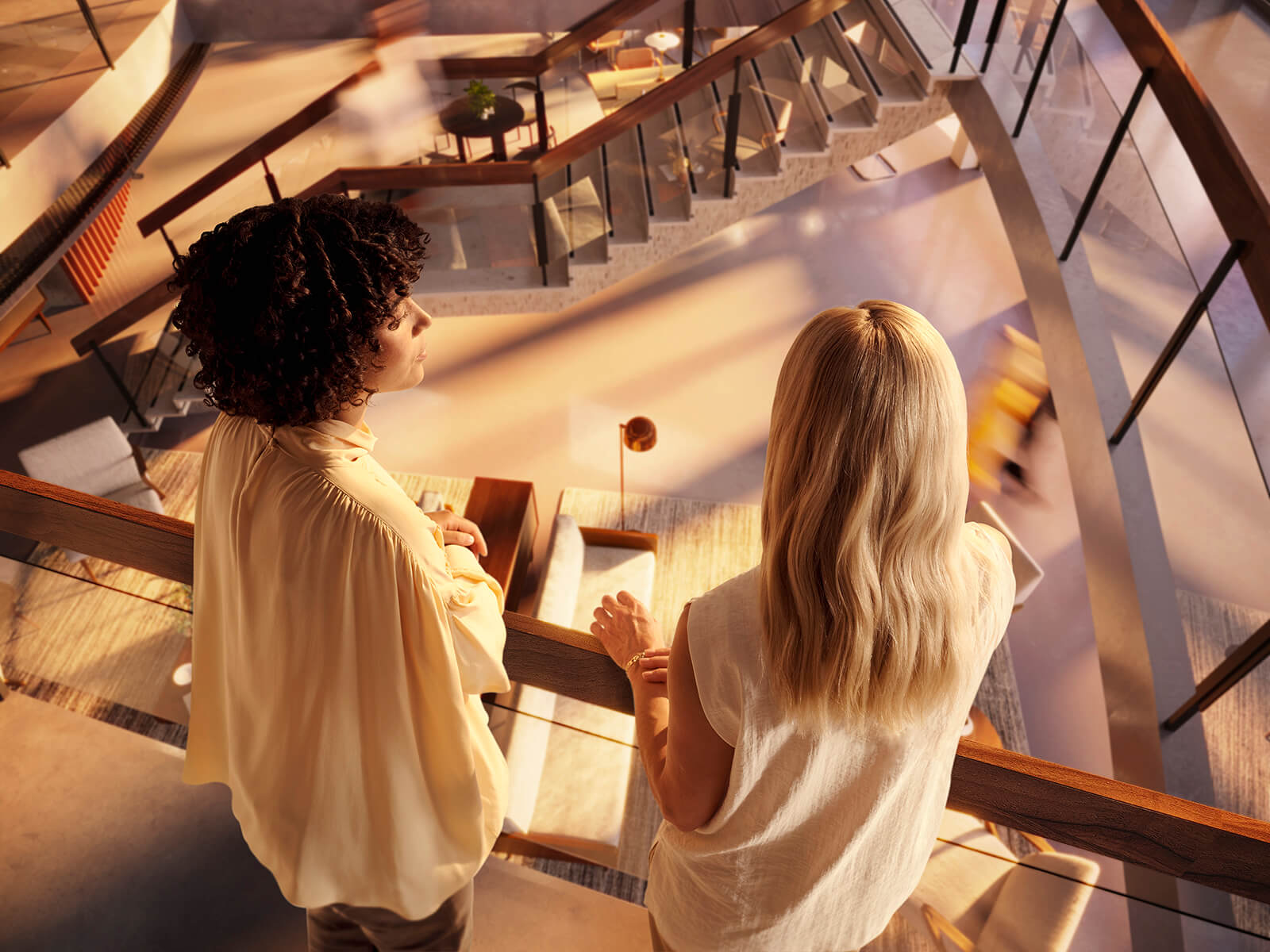
Mezzannine floors offer the opportunity and space to design a completely unique working environment, while picture windows afford all-day light and a 360-degree view of London.
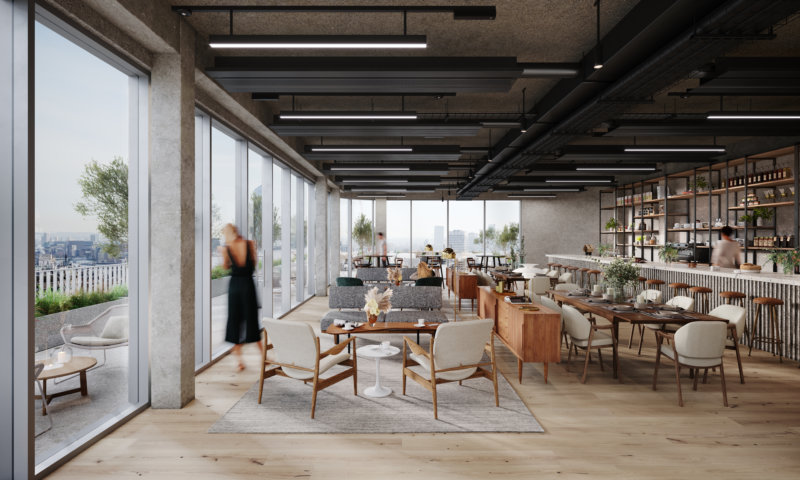
For a change of scenery and some fresh inspiration, the Club House situated at the top of the Block is accessible to all tenants and includes meeting rooms, a bar, and an expansive terrace with al fresco seating.

