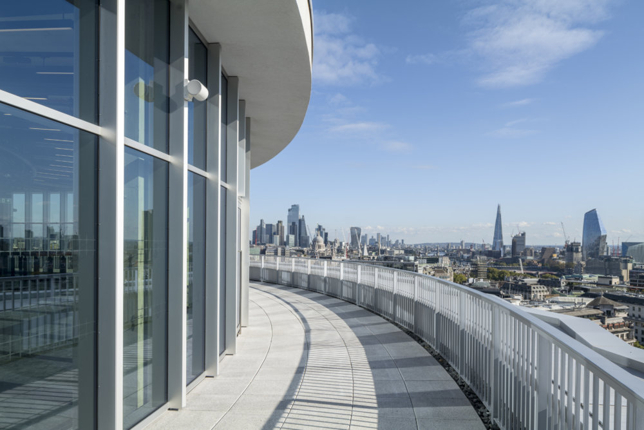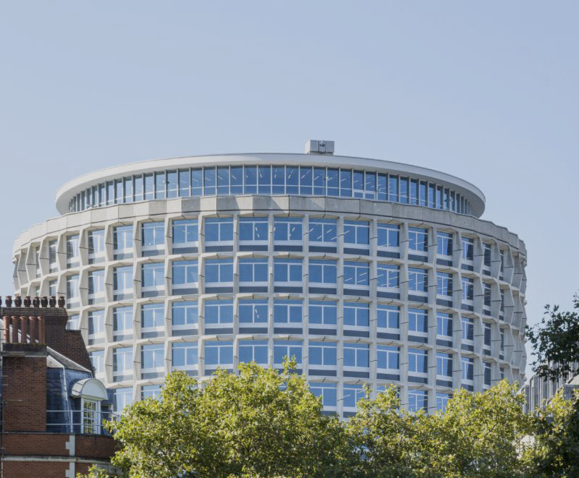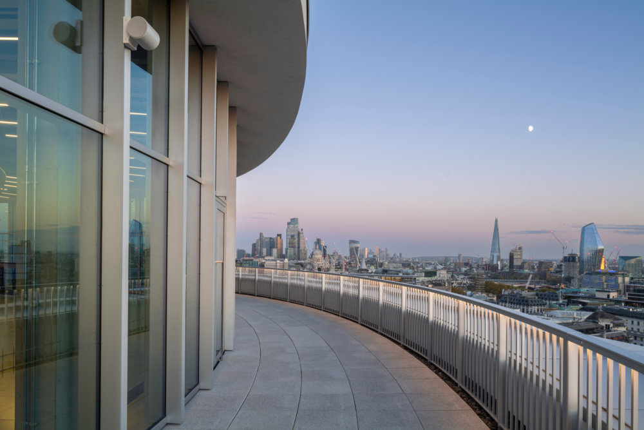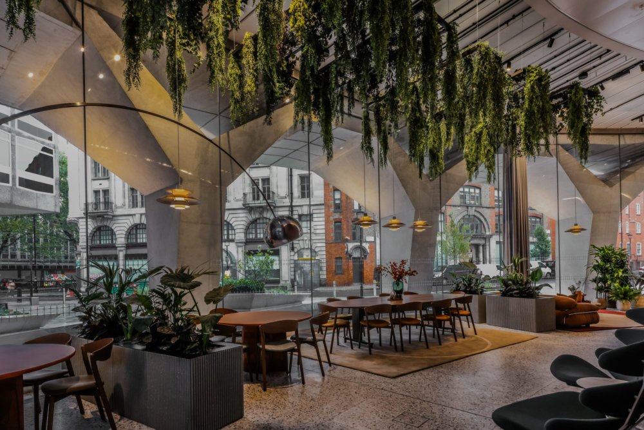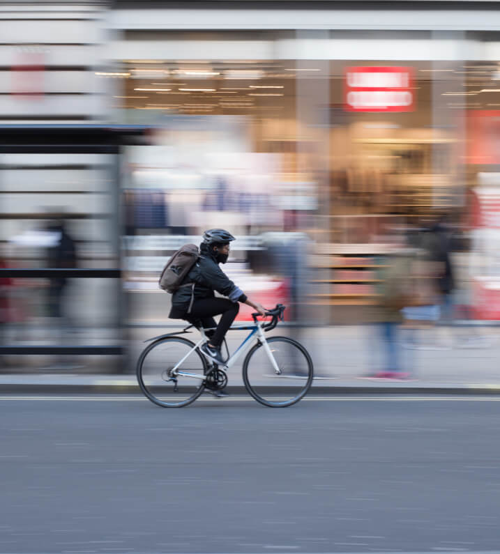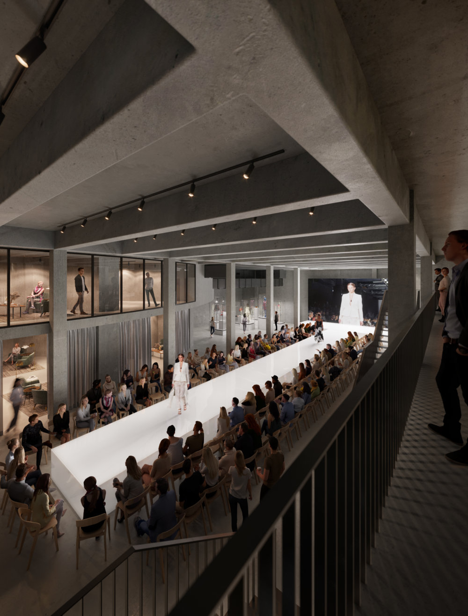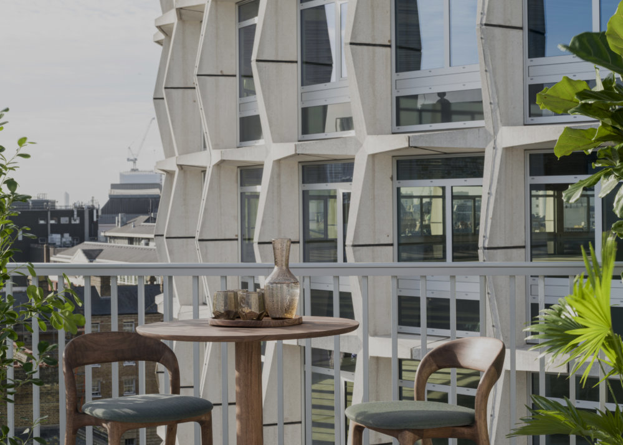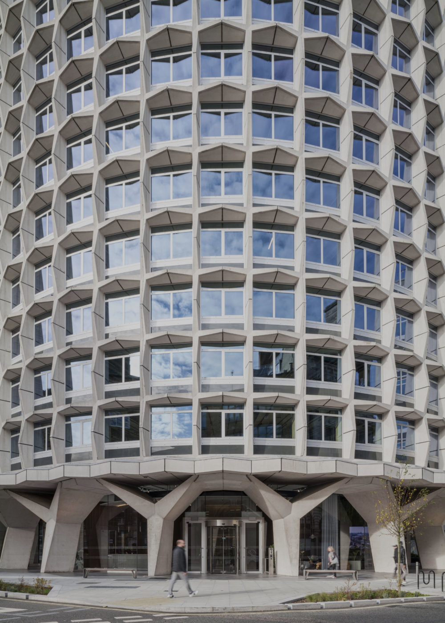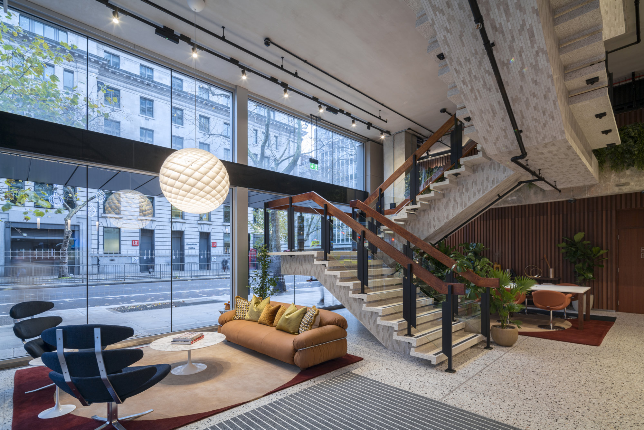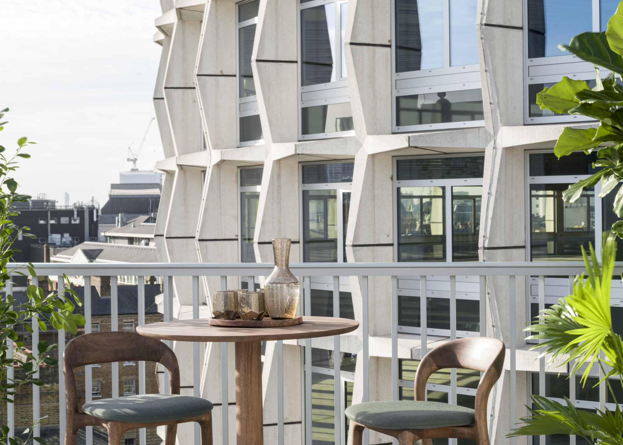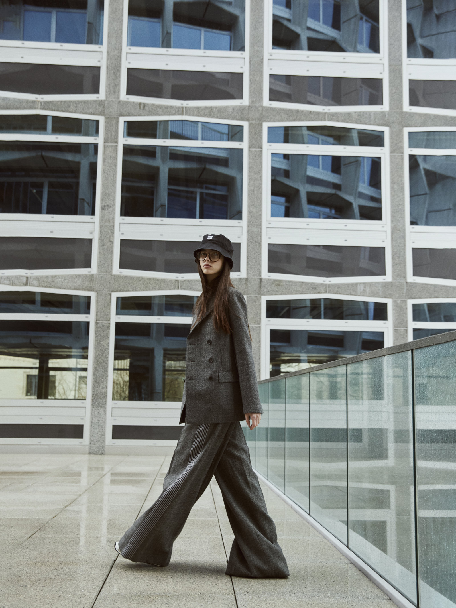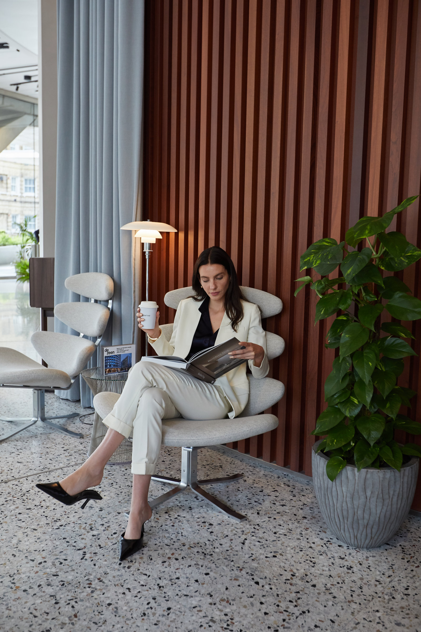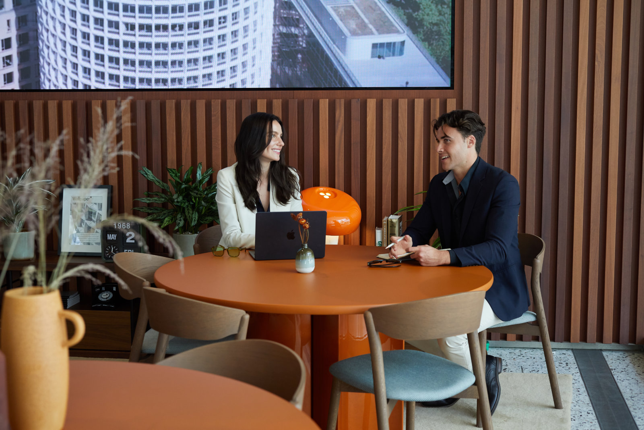A WORKPLACE REVOLUTION
A
REMARKABLE
RESTORATION
REMARKABLE
RESTORATION
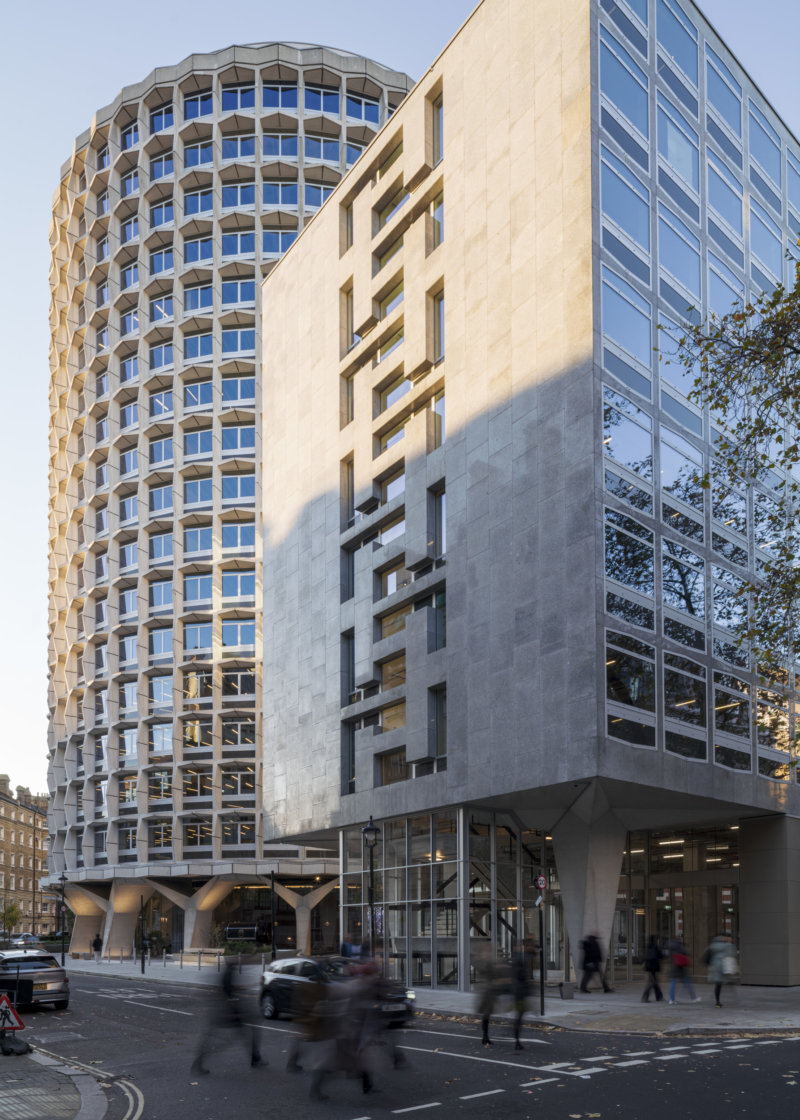
Our buildings have been considerately and sustainably restored, respectful of the character of the brutalist architecture whilst anticipating the needs of tomorrow’s occupier. We’ve created authentic loft offices with polished concrete floors, installed new terrazzo flooring throughout the common areas and retained the original mosaic tiling in the stair cores.
A testament to its pioneering design, Space House was the first freestanding listed building in the UK to achieve a BREEAM Outstanding rating — setting a new benchmark for sustainable redevelopment
Wired Score Platinum and Fitwel accreditation ensures the buildings provides a well-connected and diverse digital platform without losing focus on their wellbeing at all times.
A testament to its pioneering design, Space House was the first freestanding listed building in the UK to achieve a BREEAM Outstanding rating — setting a new benchmark for sustainable redevelopment
Wired Score Platinum and Fitwel accreditation ensures the buildings provides a well-connected and diverse digital platform without losing focus on their wellbeing at all times.
THE
TOWER
TOWER
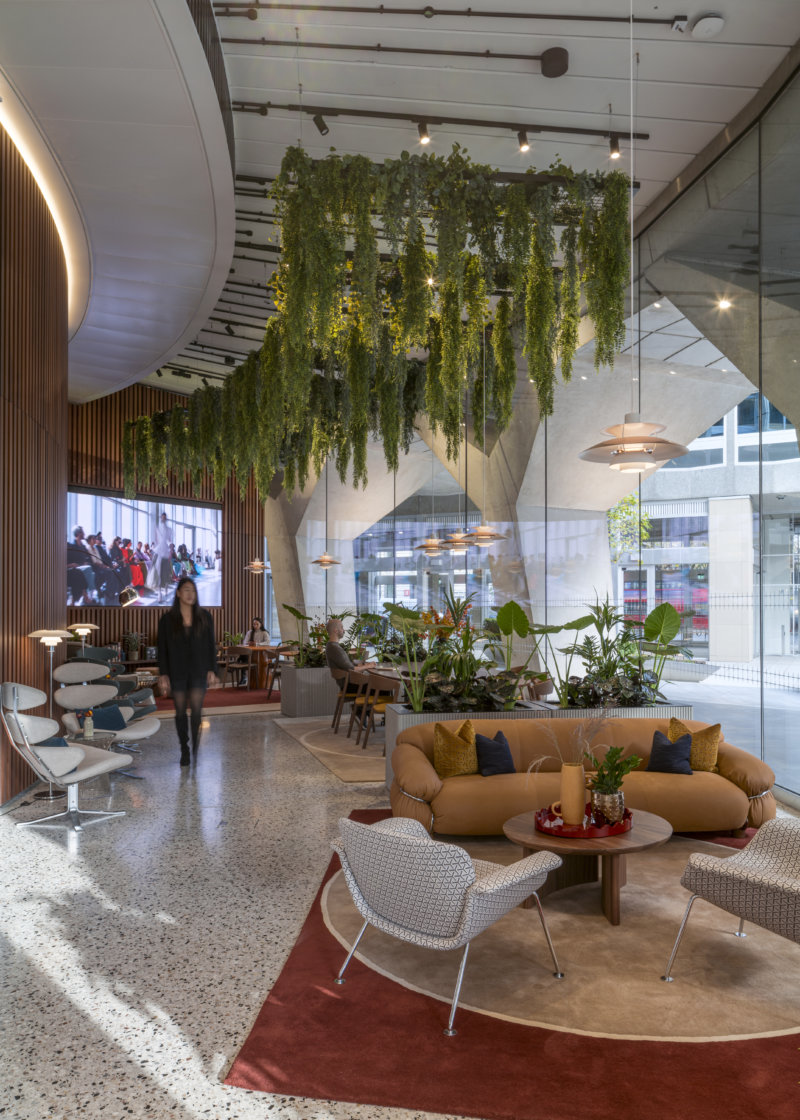
The Tower provides 168,000 sq ft of offices over 17 storeys with unobstructed 360-degree views from the top 10 floors including a spectacular rooftop terrace. Each 10,300 sq ft floor is column-free spanning 9.5m to the façade resulting in superior natural light. Sympathetically designed, bespoke energy-efficient chilled beams fit seamlessly into the unique existing radial ceiling coffers.
A spacious, double-height lobby and reception sits at the base of the tower and is serviced by six high-speed lifts.
A spacious, double-height lobby and reception sits at the base of the tower and is serviced by six high-speed lifts.
THE
BLOCK
BLOCK
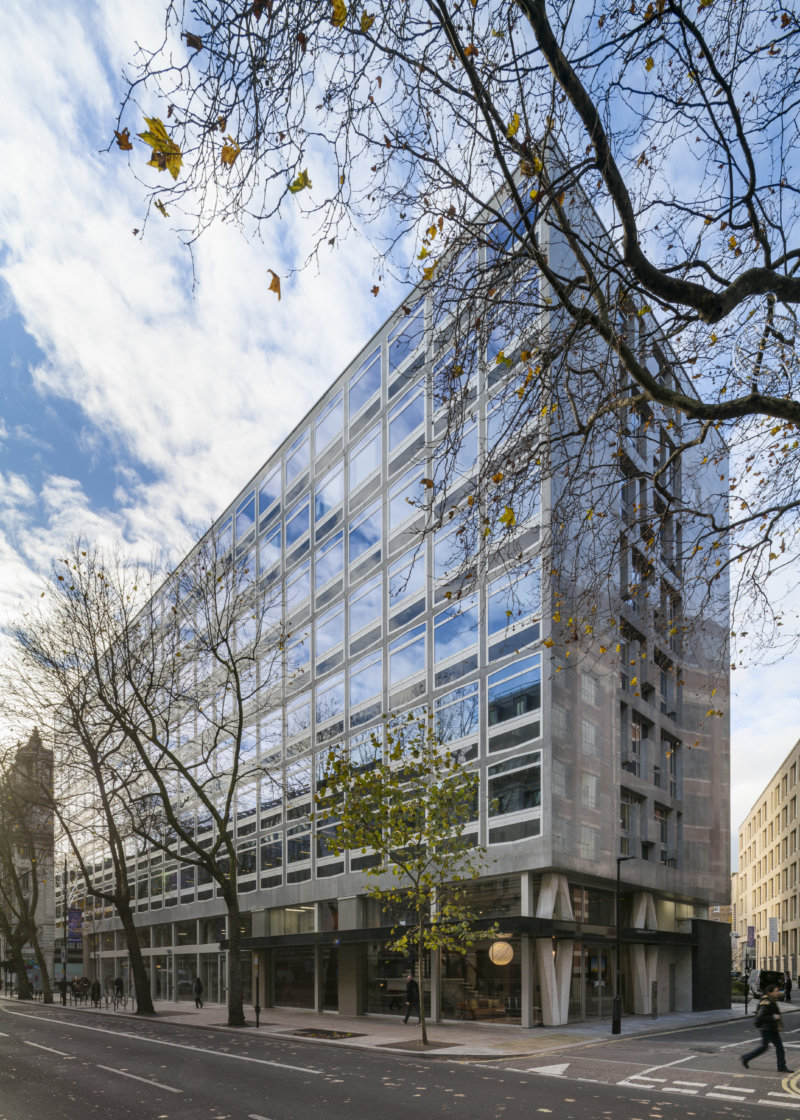
The Block comprises 58,000 sq ft of offices over 8 rectangular floors. The ground floor of 5,500 sq ft could be used as offices or restaurants with an additional 4,000 sq ft of ancillary space in the basement. The 8th floor roof terrace has been dedicated as a communal Club House.
A beautiful and intimate lobby grants access to 8,000 sq ft of office floor plates which feel elegant, functional and luminous.
A beautiful and intimate lobby grants access to 8,000 sq ft of office floor plates which feel elegant, functional and luminous.
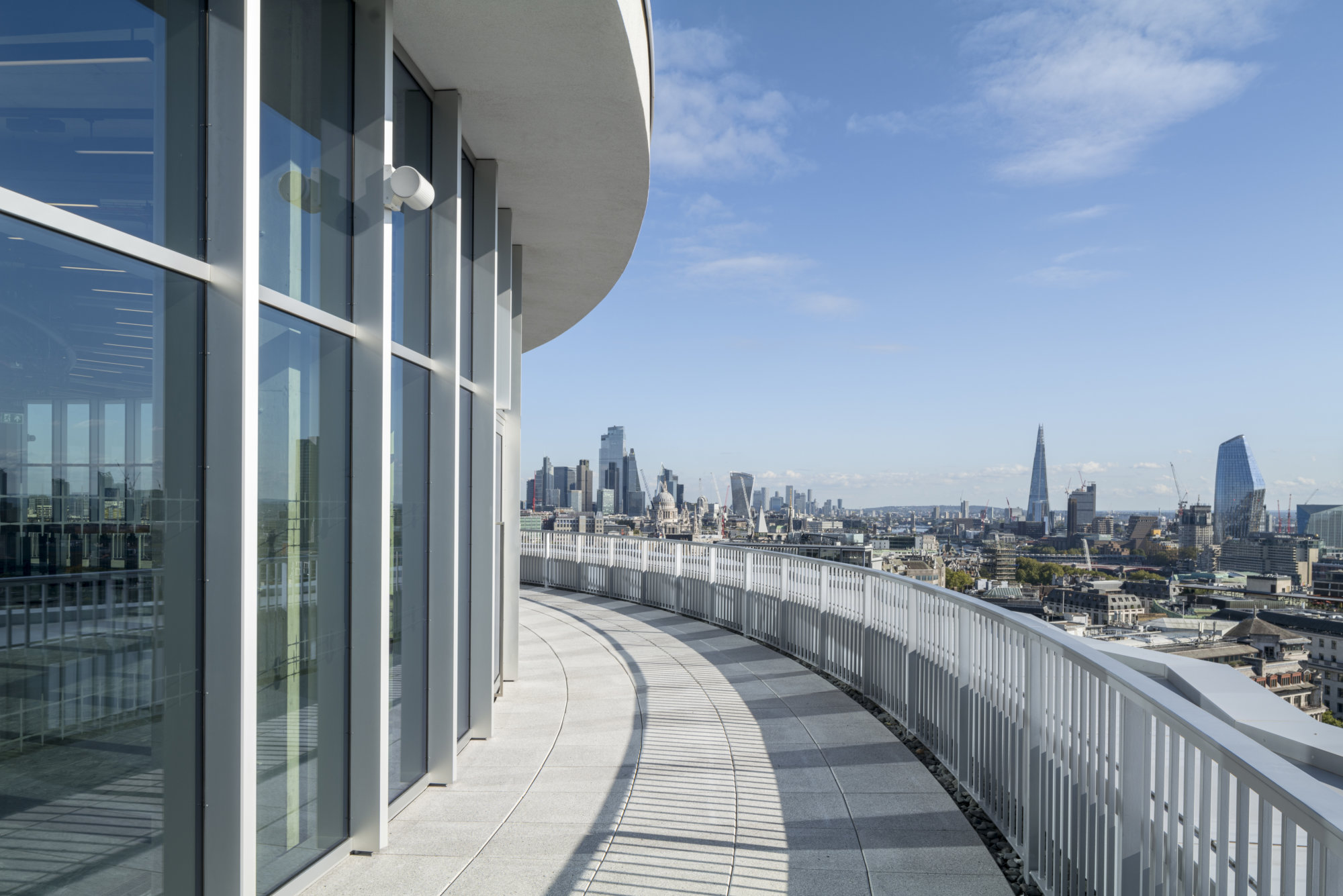
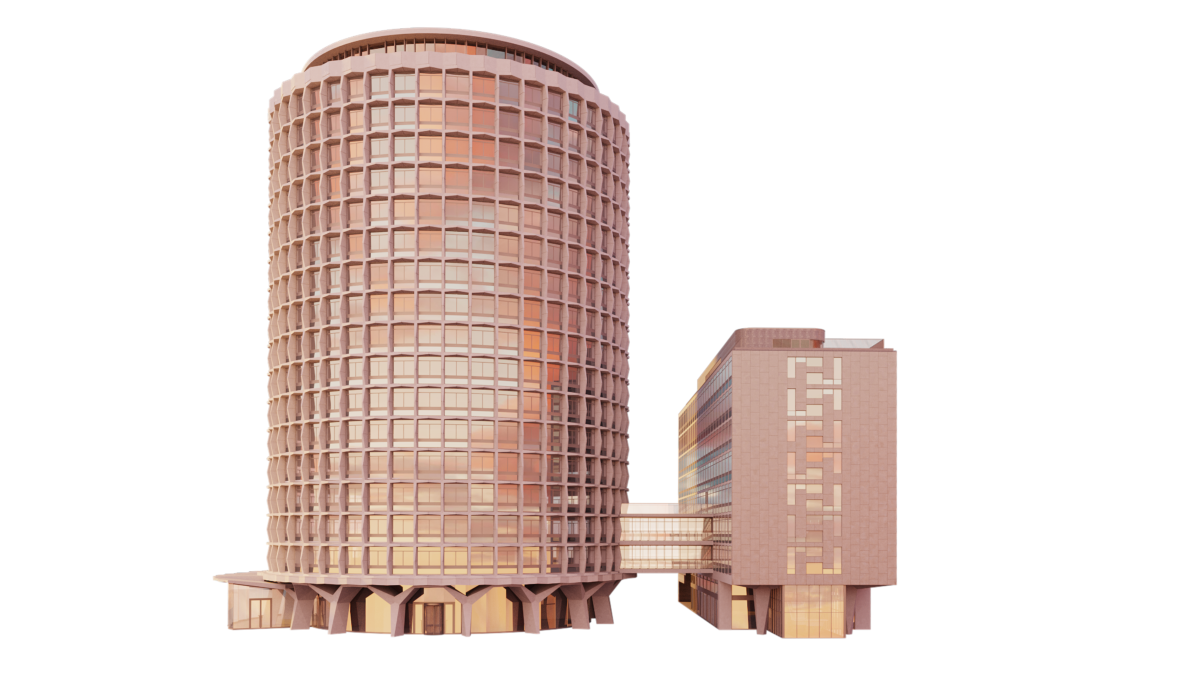
Space House Brochure

